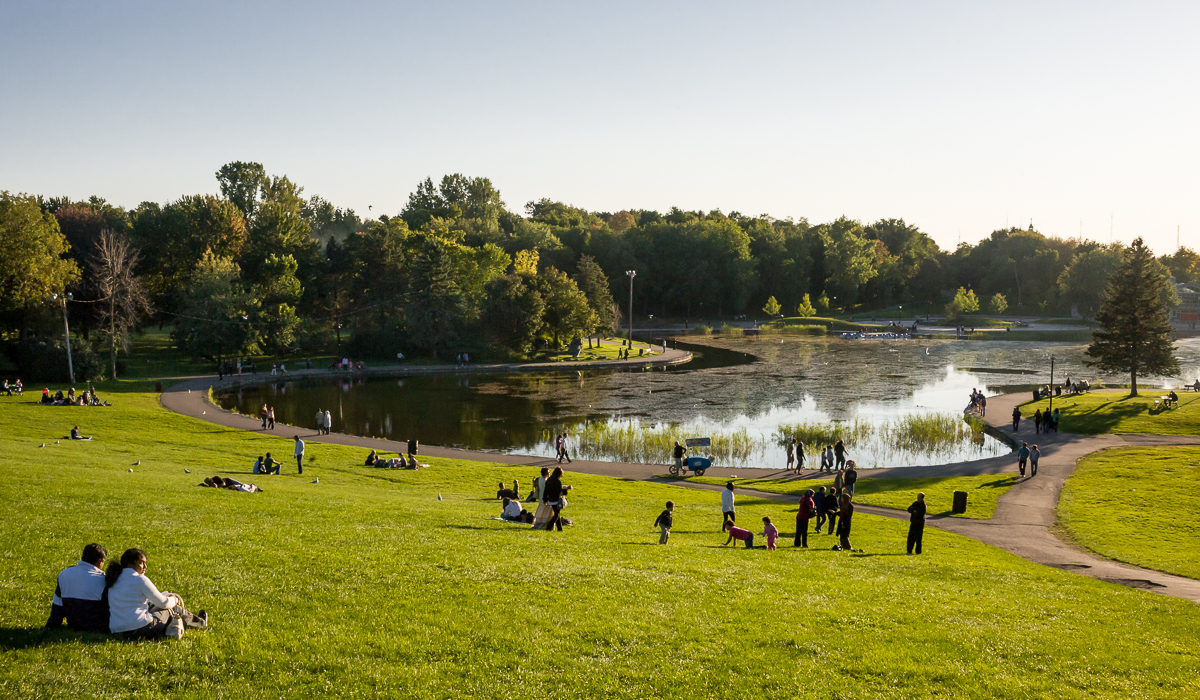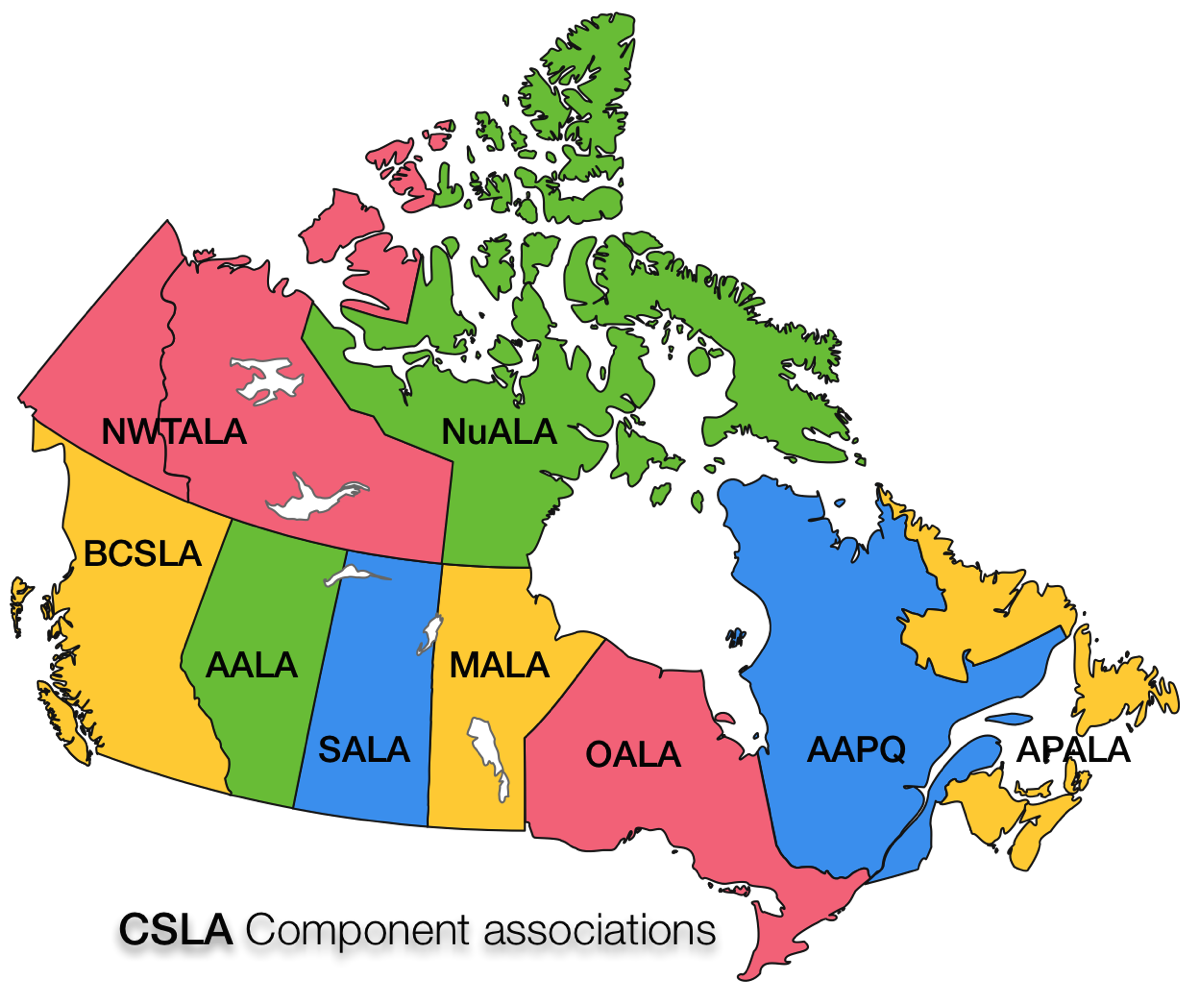
COLLECTIONS
SECOND EDITION - DESIGNED LANDSCAPES PORTFOLIO
Canadian Landscapes Portfolio Collections & Document
CSLA - CANADIAN SOCIETY OF LANDSCAPE ARCHITECTS

From the Canadian Landscape Charter to the PORTFOLIOS
In 2015, the CSLA adopted the Canadian Landscape Charter, a document that lays out our profession’s values and principles. The Canadian Landscape Charter seeks to uphold the following core principles:
The Canadian Landscape Portfolio is a web based digital photographic gallery intended to illustrate Canada’s diversity of landscapes by provinces and territories. The Portfolio is intended to provide a window to landscape architecture, charting the importance, the beauty, the impact and the relevance of landscape. The Portfolio essentially represents what are, to landscape architects, significant landscapes, important landscapes, beautiful landscapes, or landscapes which are examples of good design - design which can contribute to resolving many of today's challenges. This is the power of landscape architecture: implementing ideas which provide better living.
With an increasingly urbanized society which places often unrealistic demands on already-limited resources, landscape architects will increasingly be called upon to provide innovative solutions. Not only will landscape architecture be a necessity in the future. It will, by all accounts, be a game-changer.
The Canadian Landscape Charter and its Portfolio, hand in hand, express the values which the CSLA believes are essential to maintaining a healthy, beautiful, sustainable environment for all, and will help guide our profession through future challenges.
Vincent Asselin, AAPQ, FCSLA, QC President, CSLA
- Recognize landscapes as vital
- Consider all people
- Inspire stewardship
- Expand knowledge
- Show leadership
The Canadian Landscape Portfolio is a web based digital photographic gallery intended to illustrate Canada’s diversity of landscapes by provinces and territories. The Portfolio is intended to provide a window to landscape architecture, charting the importance, the beauty, the impact and the relevance of landscape. The Portfolio essentially represents what are, to landscape architects, significant landscapes, important landscapes, beautiful landscapes, or landscapes which are examples of good design - design which can contribute to resolving many of today's challenges. This is the power of landscape architecture: implementing ideas which provide better living.
With an increasingly urbanized society which places often unrealistic demands on already-limited resources, landscape architects will increasingly be called upon to provide innovative solutions. Not only will landscape architecture be a necessity in the future. It will, by all accounts, be a game-changer.
The Canadian Landscape Charter and its Portfolio, hand in hand, express the values which the CSLA believes are essential to maintaining a healthy, beautiful, sustainable environment for all, and will help guide our profession through future challenges.
Vincent Asselin, AAPQ, FCSLA, QC President, CSLA
You are looking for more information on the 2016 Portfolio?
Or 2017?

Lac des castors… Parc du Mont Royal (QC)
Auto Reply
We want to thank you for your interest in the Portfolio Initiative. We will answer to your request as soon as possible…
Thanks again…
Coordination team - Jean Landry
Coordination team - Jean Landry



















