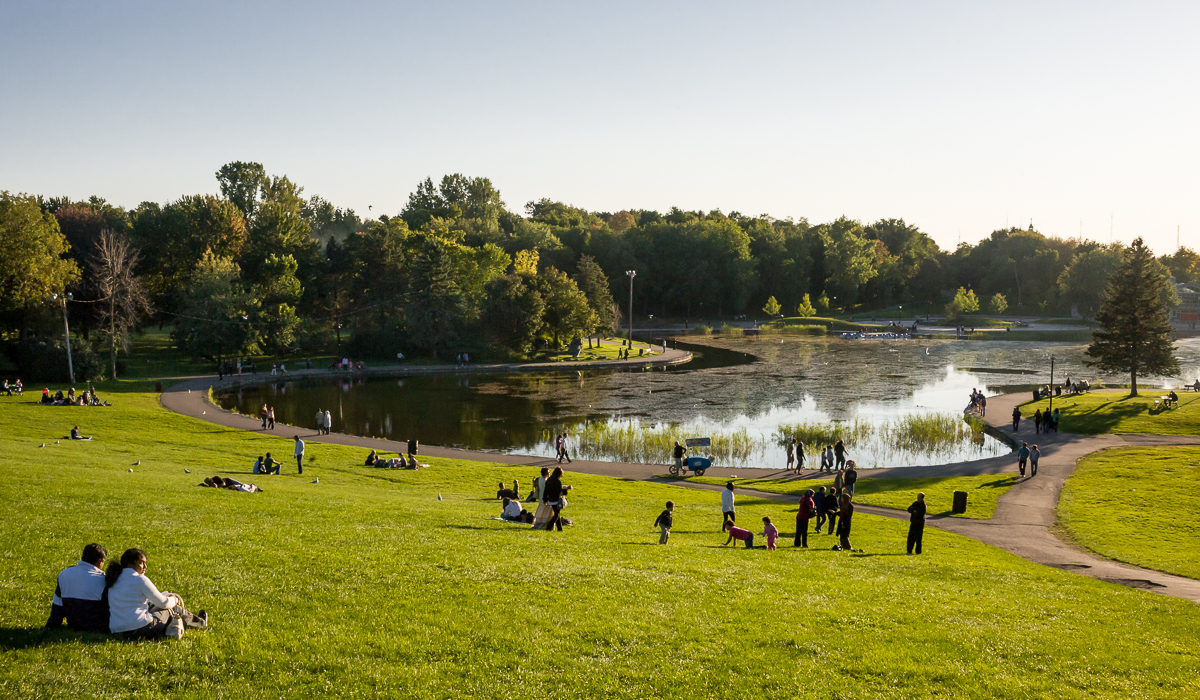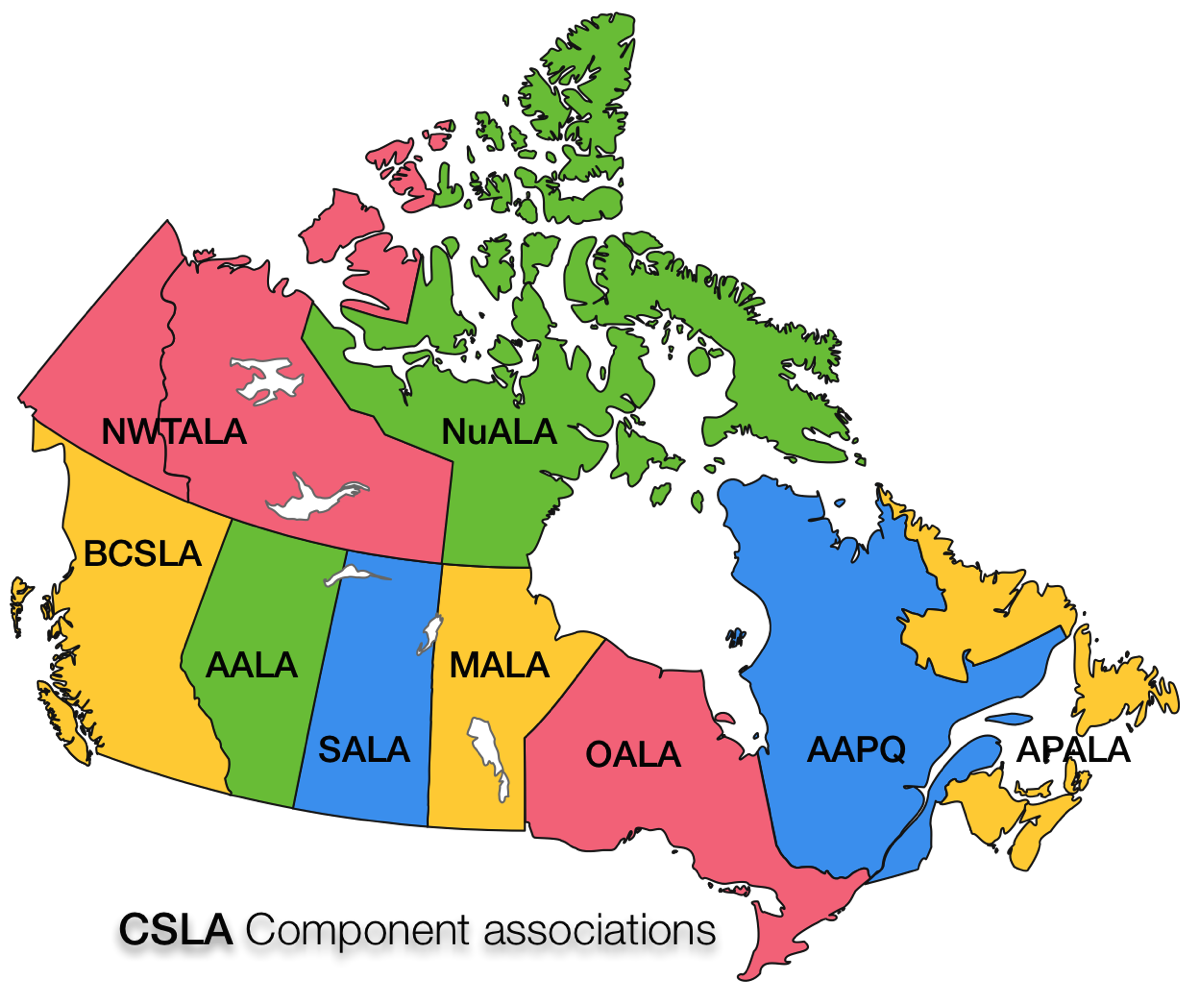
COLLECTIONS
SECOND EDITION - DESIGNED LANDSCAPES PORTFOLIO
Canadian Landscapes Portfolio Collections & Document
AALA - ALBERTA ASSOCIATION OF LANDSCAPE ARCHITECTS

SIGNIFICANT DESIGNED LANDSCAPES FOR YOU
In Alberta, we are fortunate to experience diversity in landscapes from one side of the province to the other as well as through seasonal change and occurrences created by mother nature herself. From large to small, urban to rural, grand to subtle, day to night, inside to outside; landscapes are designed for everyday use, whether it be for only a moment or perhaps even a lifetime.
This is an opportunity to reflect on how “designed landscapes” impact our day to day lives. Visual experiences can ground us to the places we call home and can connect us to the places we are visiting for the first time. What makes a “designed landscape” memorable for one individual can impact another in a different way. Think about the spaces we pass through on our commutes to work, the places we drive by on our weekend getaways, or perhaps the landscapes that catch our eyes just after we take flight. What does it take for us to notice a “designed landscape”?
Out of necessity or even through contextual, historical, cultural, and sustainable approaches, these are the images that represent “designed landscapes” which are significant to Alberta.
This is an opportunity to reflect on how “designed landscapes” impact our day to day lives. Visual experiences can ground us to the places we call home and can connect us to the places we are visiting for the first time. What makes a “designed landscape” memorable for one individual can impact another in a different way. Think about the spaces we pass through on our commutes to work, the places we drive by on our weekend getaways, or perhaps the landscapes that catch our eyes just after we take flight. What does it take for us to notice a “designed landscape”?
Out of necessity or even through contextual, historical, cultural, and sustainable approaches, these are the images that represent “designed landscapes” which are significant to Alberta.
You are looking for more information on the 2016 Portfolio?
Or 2017?

Lac des castors… Parc du Mont Royal (QC)
Auto Reply
We want to thank you for your interest in the Portfolio Initiative. We will answer to your request as soon as possible…
Thanks again…
Coordination team - Jean Landry
Coordination team - Jean Landry





















